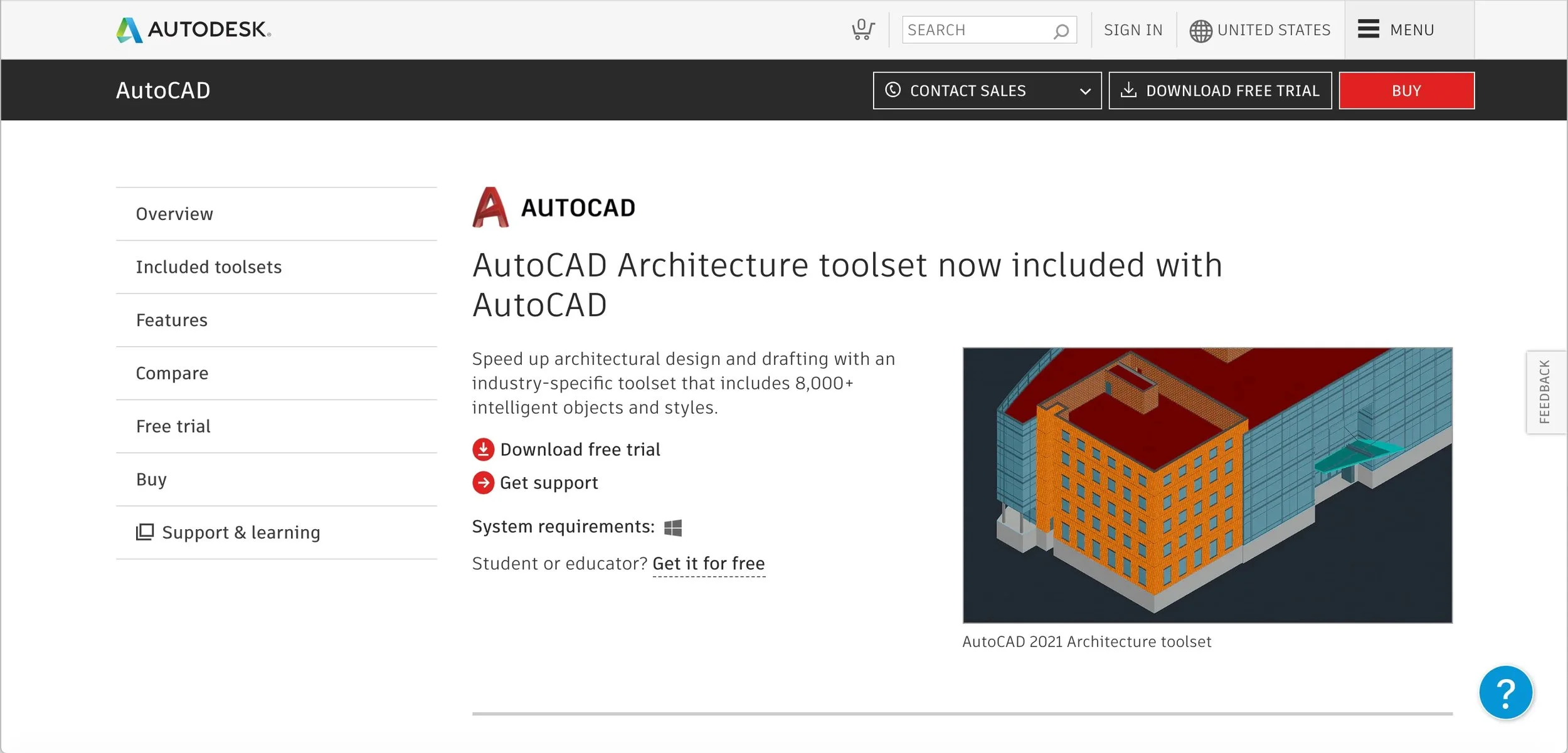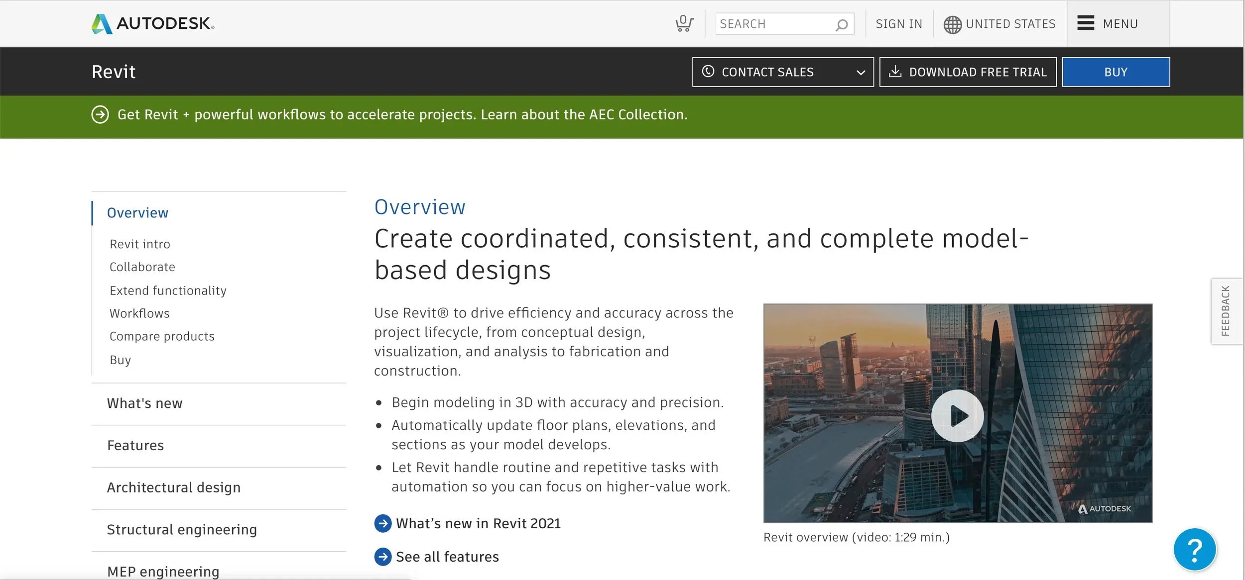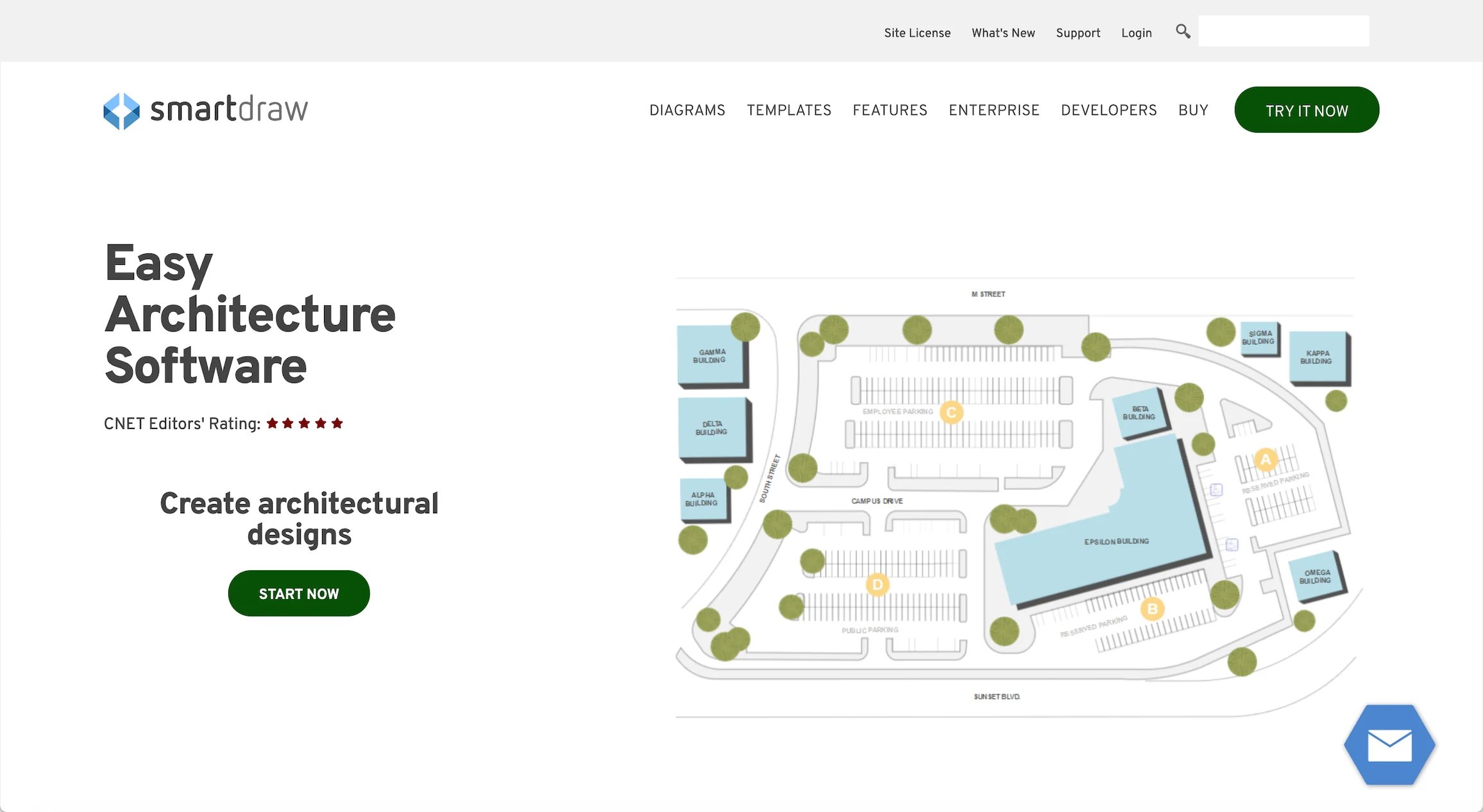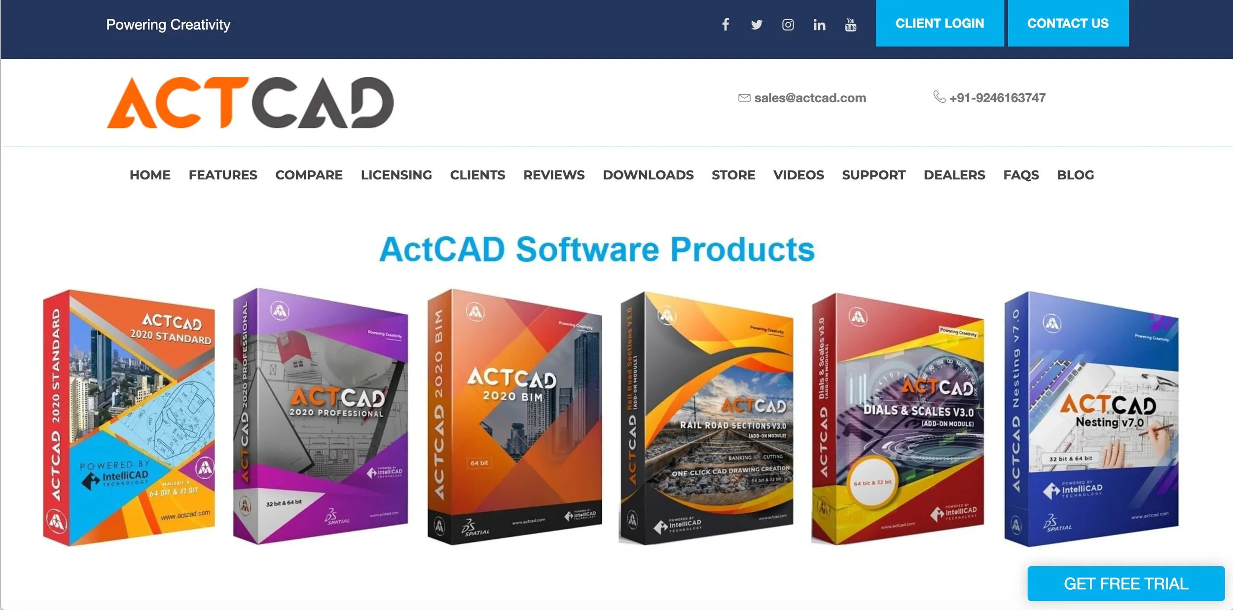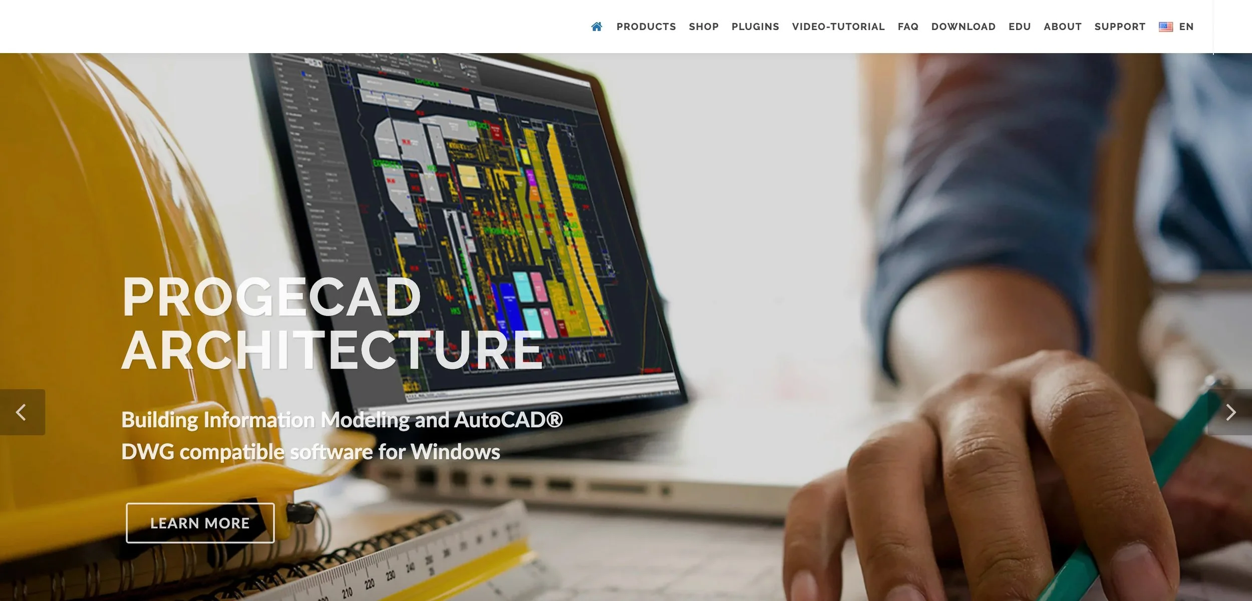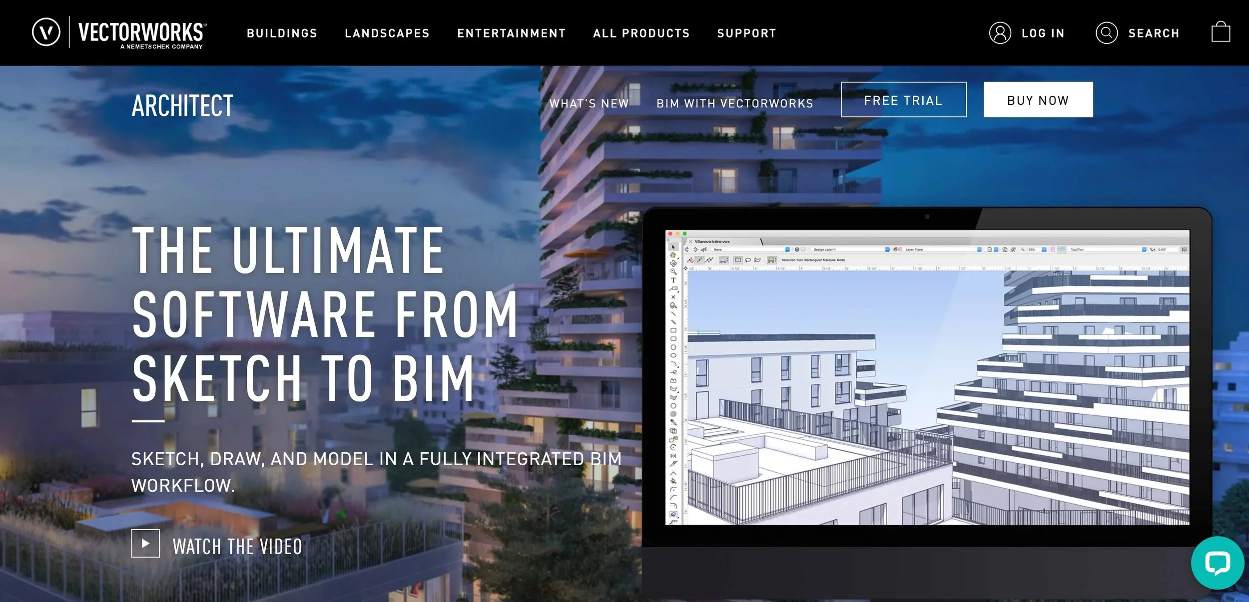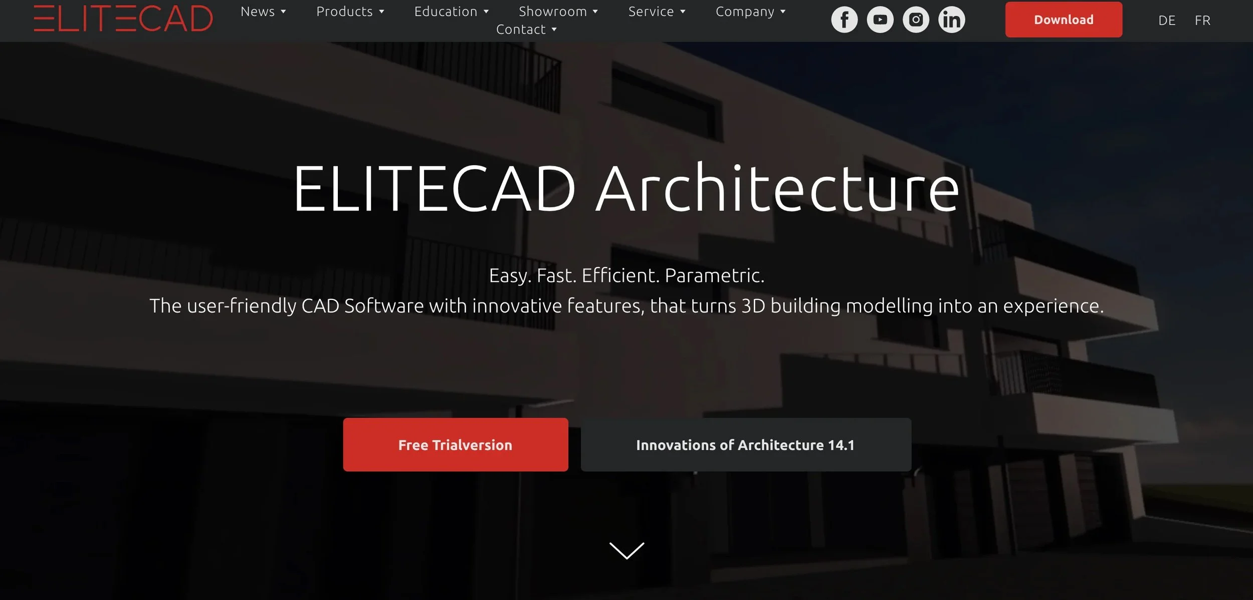Top Architectural CAD Software
It was a solution to fix a problem. For years, architects would create their building plans using pen and paper. Then, they would build 3D models to illustrate their plans to clients. However, using pen and paper made it extremely difficult to catch errors in their plans. It also did not allow them to easily communicate their plans to construction managers and engineers. Enter computer-aided design or CAD.
In many ways, CAD is the perfect solution because it allows architects to turn their hand drawings into 2D and 3D designs and quickly fix problems that emerge. However, with this solution, a new problem arose. Even if many architects start with pen and paper and later scan their drawings into CAD systems, they still need CAD software to design and communicate their plans to clients, engineers, and construction managers. But now there are so many systems on the market it is difficult to know which CAD solution for architects will work best for your needs and budget.
This is why we have compiled a list of 17 architectural CAD software solutions. We list solutions that range from free architectural CAD software to the most expensive architectural CAD software systems, along with the pros and cons of each. This is all so you can find the best architectural CAD software solution for your needs and budget.
What is CAD software?
Before we get into architectural CAD solutions, it is important to review CAD software basics. Now, if you are a seasoned architect, this is probably old news for you. However, if you are just getting started, it may be helpful to understand the genesis of CAD.
As mentioned above, CAD stands for computer-aided design. The foundation for CAD was laid by Dr. Patrick Hanratty in 1957. Hanratty created PRONTO, or Program for Numerical Tooling Operations. The purpose of PRONTO was to produce digital instructions needed to operate a machine tool. Though PRONTO was never widely used, nearly 70% of all CAD/CAM software on the market today use Hanratty’s original code.
Another big player in the development of CAD was Ivan E. Sutherland. Ivan E. Sutherland wrote a thesis at MIT in 1963 titled “Sketchpad: A Man-Machine Graphical Communications System.” This thesis allowed designers to create drawings directly on a Cathode Ray Tube, or CRT, using a light pen. A CRT is what is used to control electron beams and direct those beams to create an image on a TV screen or computer monitor.
The thesis went on to work out how those drawings could be stored, copied, and changed by designers. Finally, Sutherland helped create the algorithms needed to remove hidden lines in 3D drawings. This algorithm was key to developing the realistic renderings designers create today.
Though the foundation for CAD is over a half-century old, its adoption into the everyday design world didn’t happen immediately. Like the computer, the major advancements for CAD were developed in the 1980s (this was the decade that birthed AutoCAD®), and by the late 1990s, CAD adoption was widespread.
At its root, today’s CAD solutions create exact illustrations of 2D or 3D models as it simultaneously documents the design process. Today, CAD is used by engineers, graphic designers, textile designers, construction managers and, of course, architects.
CAD Software vs. Architectural CAD Software
As you can see, CAD software has the potential to be used for a variety of applications. This is why CAD software development eventually forked into creating CAD software for specific applications. In this article, we will discuss general CAD software and CAD software made specifically for architects. It is here that we need to ask two questions:
What is the difference between general CAD and architectural CAD software?
Should architects use specialized software instead of normal CAD software?
If you understand the answers to these questions, you will have a clear understanding of what your needs are.
First, the answer to question one: What is the difference between CAD software and architectural CAD software? The answer to this is simple. CAD serves engineers, designers, and architects and aids in the design of products, parts, and buildings. It can do a lot of things and ultimately serve many industries.
Architectural CAD software is designed to specifically serve architects, engineers, and contractors, or AEC professionals. It serves AEC professionals by replacing general lines, circles, and arcs with AEC objects. Additionally, many architectural CAD solutions either have BIM integrations or are CAD-BIM solutions.
BIM stands for Building Information Modeling and is important because it aids in the communication of AEC professionals for the duration of the project. If a change is made by a team on a BIM model, the changes and recalculations are immediately made across the board to all affected parts. This ensures that all AEC professionals are on the same page and this reduces time delays and potential errors.
The answer to the second question is important to understand because it will impact how much money you want to put into CAD software specific to architects. So, should architects use specialized software instead of normal CAD software?
The answer to this question is not as simple. Architectural CAD software is important to purchase. However, you will likely need both general-purpose CAD such as AutoCAD® or SketchUp® and specialized architectural CAD software. This is because the two solutions ultimately provide different—but needed—services.
After interviewing seasoned architects, we found that many used architecture-specific CAD software for internal work. However, they used general-purpose CAD for consultations. This is why we ultimately decided to include both architecture specific CAD solutions as well as general-purpose CAD software in our round-up below.
So, without further ado, below is our ultimate list of CAD solutions for architects.
Architectural CAD Software
AutoCAD
No ultimate list of CAD solutions for architects would be complete without AutoCAD®. AutoCAD® is arguably the most well-known CAD solution on the market today. AutoCAD® is used by architects to create both 2D drawings and 3D models. It also has desktop, cloud, and mobile solutions, making it easier than ever to collaborate with team members and clients. Available on Windows, Mac, and has cloud-based collaboration.
Pros
Uses a rules-driven workflow to ensure industry standards are followed
Can use this solution anywhere (desktop, laptop, or mobile)
Has tool sets that are specific to architects (see AutoCAD® Architecture below for more info)
Is well-known and other CAD solutions work to be compatible with AutoCAD®
Cons
Requires a lot of computer processing power
Though it does now have 3D modeling, many claim that because it is not parametric it is ultimately not a useful CAD program for 3D modeling
Expensive start-up costs and training
Cost
Starts at $127/month, if you buy a three-year subscription for AutoCAD®. This price is for license/one subscriber. There is a 30 day free trial for AutoCAD®.
AutoCAD Architecture
AutoCAD Architecture is a toolset available with the purchase of AutoCAD®. This toolset includes over 8,000 intelligent objects and styles. AutoCAD® claims that their Architecture toolset increased productivity by 60% in a 2018 study. Only available on Windows.
Pros
2D drawing and 3D modeling
Component library
Data Import/Export
Creates clean and clear drafting
Adaptable to different environments
Cons
3D modeling isn’t as realistic as BIM software
This toolkit is only available for Windows
More expensive than other solutions
Steep learning curve
Cost
This comes with a subscription to AutoCAD®. It can not be purchased alone. AutoCAD® starts at $127/month, if you buy a three-year subscription for AutoCAD®. There is a 30 day free trial for AutoCAD®, and you can try this toolkit for free with the purchase of AutoCAD.
AutoCAD Revit
Revit® is another solution from AutoDesk®. Though Revit® isn’t necessarily specific to architecture, we would be remiss if we didn’t include it in our round-up. Revit® BIM solution is used for its 3D modeling and coordination across teams. Available on Window, Mac, and also has cloud-based collaboration.
Pros
Easy collaboration across teams and with subcontractors during construction
Live connections between plans, sections, elevations, details, and 3D
Revisions are easier to implement and track later in the design process
Greater accuracy in building tolerances
Conflict tracking
Mimics real-life elements through the use of smart geometry
Places floor plans and 3D views all in one property panel
Cons
The interface is not intuitive
Complex modeling creates complex issues when the program isn’t functioning properly
Cost is steep
Cost
Costs start at $2425/year per user with a one year subscription. There is a 30-day free trial option.
SmartDraw – Architecture Software
SmartDraw was founded in 1994 to help people communicate clearly, make informed decisions, and work together to improve their businesses. Their main software is a diagramming tool. However, in recent years, SmartDraw has expanded its solutions to include industry-specific software. SmartDraw – Architecture is one of those solutions. It allows you to start with an architectural design template, and then easily customize the template to fit your needs. Available on both Windows and Mac.
Pros
Provides you with architectural design templates
Extensive architectural symbol library
Draw to any scale
Easy collaboration
Works with Microsoft Office® and AutoCAD®
Easily import a DXF file to use as a background layer
Cost-efficient
Cons
No BIM modeling integrations
Can’t access bills of material
No document management
Can’t quote or submit a proposal
Cost
SmartDraw begins at $5.95/month billed annually per user for teams (must order five licenses). And $9.95/month billed annually for a single user.
ActCAD
ActCAD developed its first CAD software in the early 1990s. ActCAD quickly expanded its offerings and now competes against the top CAD software solutions. The thing that sets them apart is their belief that “not all good products need to be unnecessarily expensive.” ActCAD now has several solutions that perfectly meet the needs of an architect. Three of their top solutions for architects are ActCAD Standard, ActCAD Professional, and ActCAD BIM. Available for Windows only.
Pros
3D modeling
BIM software available
Supports native DXF and DWG files
Permanent license/cost-effective
Can view PDF and edit PDF files
PDF to DXF converter
Large book library
Responsive support team
Cons
Some report that it is a little slower than other CAD solutions
Cost
It starts at $199 for a permanent license for a single user. Check out their website for more information on license types.
SketchUp
SketchUp isn’t specific to architecture, and it is not even technically CAD. With CAD, you begin with 2D sketches, and then create a 3D object with the details needed for manufacturing (or creating a design). SketchUp is a 3D modeling software. This means that it only shows the design, not the technical factors needed to ultimately communicate with construction teams. That said, we are recommending it here because it is an easy to use solution that can communicate the design vision to clients. Available on Windows, Mac, and has cloud-based storage.
Pros
Easy to learn
Has several products available to fit different skill levels and needs
Cost-effective — has a free solution
SketchUp studio does have integrations that analyze energy, HVAC, and thermal comfort
Cloud and desktop solutions
Cons
Any custom work needs to be done in CAD and then rendered in SketchUp
If you want to go beyond basic design, you will need plugins developed by SketchUp users
It does not document the process the way CAD solutions do; you have to use a plugin, LayOut. Even then, you will likely have to export into a BIM software
Cost
Ranges from free for the basic software to $1199 for SketchUp Studio, the high-end software. Costs are for single licenses. For information on network licenses, contact a member of the SketchUp sales team.
ARCHICAD
ARCHICAD® was the first BIM software made for architects. GRAPHISOFT®, creators of ARCHICAD®, went on to create BIMcloud®. According to its website, BIMcloud® is the “world’s first real-time BIM collaboration environment. GRAPHISOFT® offers other solutions like EcoDesigner STAR, which is a BIM-integrated green design solution, and a mobile app for BIM visualization called BIMx®. Available on Windows.
Pros
DWG formats
Pallets and menus are easy to configure
Plan mode allows the designer to create 2D designs that are then automatically generated into 3D views
Easily identifies errors and places where the components are clashing; great documentation
Easy to communicate changes across teams
Cons
Document generation not user-friendly
Can slow down systems when in use because the software is robust
The parametric modeling is not great
No component library
Expensive
Cost
It starts at $196/month per license. The commercial version for ARCHICAD® 22 is $3971. Free 30-day trial available. Speak with a team member for more information.
progeCAD Professional
progeCAD was created as a low-cost alternative to AutoCAD®. progeCAD Architecture is a 2D and 3D Architectural CAD software that combines all the necessities of CAD with BIM. Only available on Windows.
Pros
Supports DWG files
Compatible with AutoCAD®
Price
Intelligent parametric objects
Includes standard CAD features with BIM
Automatically receive 2D drawings and views from the 3D model
Cons
Not currently compatible with Windows 10
Can crash if working with large illustrations
Printing can be difficult
Cost
Costs begin at $499 for a single license. A 30-day free trial is available.
Chief Architect
Chief Architect® allows architects to create construction drawings, floor plans, elevations, 3D renderings, and 360 panoramic. Chief Architect is a BIM solution made for residential and light commercial designs. It is not designed for large commercial projects. Available on Windows and Mac.
Pros
Easy to create residential floor plans
Large cabinet library
Easy to customize views and line-types
Can create construction documentation using the layout tool
2D drawings and 3D modeling
Price
Cons
Doesn’t have the same collaboration capabilities as REVIT
Does not have a great materials list
Doesn’t work well with AutoCAD®
Reported difficulty in creating and modifying complex geometries
Cost
The cost is $199/month per user. There is a free trial option.
LibreCAD
LibreCAD is a free open source CAD solution. It can run a variety of systems. It offers both 2D drawing and drafting. However, it does not have 3D views and is not a BIM software. Available on Windows, Mac, and Linux systems.
Pros
Creates 2D drawings
It is a free solution
Can export as PDF
Can read DWG files and write DXF files
Perfect for simple layouts
Cons
3D modeling is not available
Slows down if there are several vector graphics
No direct documentation
No symbol library
Price
Free
Vectorworks Architect
Vectorworks Architect supports projects from beginning to end. It can create fully-coordinated BIM models and construction documents. It also won the award for BIM software developer from Build Magazine in 2019. Available on Mac, Windows, and has cloud solutions.
Pros
2D drafting and 3D modeling
Good control over the look of the drawing
Combines drawings, construction documents, and renderings into one file
Cons
Because it is not widely used in the construction industry, there can be communication difficulties
Can take some time to learn
Cost
Cost
The price begins at $128/month per user if you purchase an annual subscription. It also has the option for a one-time purchase with or without maintenance. Free trial available.
DraftSight
DraftSight® offers a 2D CAD solution at a low-cost. Though it is not specific to architecture, it is a great tool if you need 2D drawings at a low-cost. DraftSight® also offers a solution with 3D capabilities. However, it is not a BIM solution. Available on Windows, Mac, and Linux.
Pros
Low cost
Easy to learn
Opens and saves DWG files
If you know AutoCAD®, this has a very small learning curve
Has design templates
Cons
Snap functions don’t always work properly
Scales are not always accurate
No architectural symbol library
Cost
It starts at $99/year for the standard solution and $199/year for the professional solution per license. For the DraftSight Premium (3D), the cost is $499/year per license.
BricsCAD
BricsCAD® has both 2D and 3D capabilities. It also offers BIM software that is compatible with other CAD software solutions. BricsCAD® differentiator is that it uses AI technology to advance its software. Available for Windows, Mac, and Linux.
Pros
Offers affordable solutions
Available on Mac, Windows, and web-based or cloud platforms
Has design templates
Faster than other CAD solutions
BIM and CAD is one solution
Cons
No architectural symbol library
Cost
Costs begin at $815/year for CAD and $1190/year for BIM per license. Lifetime purchases are available. BricsCAD® offers a free trial for their solutions.
ZWCAD
ZWCAD Architecture is an architectural CAD software that operates similarly to AutoCAD®. It has features such as block attributes, tool palettes, the ability to toggle between 2D and 3D views, and an intelligent layer management system. Available for Windows, Mac, and Linux.
Pros
Seamless DWG compatibility
Easy to use
Faster than other CAD solutions
Price
Cons
No architectural symbol library
No comparison view
Cost
Contact ZWCAD for pricing details. Free trial is available.
IDEA Architecture
IDEA Architecture is a BIM solution with both 2D and 3D architectural designing, rendering, and animation. This BIM solution supports the DWG file format. This allows for compatibility with other CAD tools. Available for Windows and Mac.
Pros
Architectural symbol library
Price
Comparable to solutions offered by AutoDesk®
Export/import with Google Earth
Has bill of materials, which can also be exported to Excel
Cons
Not well known in the industry — some report difficulty collaborating with construction managers and clients
Cost
Contact 4M for pricing information.
CAD Pro
CAD Pro’s Architectural CAD software solution was designed with the idea that CAD software solutions do not have to be complicated to be effective. This software was specifically developed to be friendly to both new users and seasoned professionals. Available for Windows.
Pros
Intelligent snap tools
Photo plugin
Architectural symbol library
Cons
Can’t read or export into DWG files
No bill of materials or BIM
Cost
Starts at $99.95 per license.
ELITECAD Architecture
ELITECAD Architecture allows you to create 3D designs while the software automatically generates all parametric components in a database in the background. With this architecture CAD solution, you can change to 2D, 3D, solid, hidden-line, wireframe model, or high-quality rendering with one click. Runs on Windows.
Pros
User friendly
Easily toggle between views
Automatic recalculations
Integrated VR real-time visualization
Imports and exports in DXF/DWG formats
Cons
No architectural symbol library
Cost
Free trial available. Request a quote for pricing.
How We Can Help You
While the above list is by no means exhaustive. We hope that it gives you a great start as you look for an architectural CAD software solution that works for your needs and budget. And, if you find yourself designing a space in need of biophilic design or are creating a rooftop space that needs planters, contact us. We would love to be your planter source!
Sources
Chase Prepula, Architect
https://opendwgfile.com/cad.html
https://www.cadtalk.com/2019/11/26/cad-pioneers/
https://www.creativemechanisms.com/blog/the-history-of-design-model-making-and-cad
https://www.techopedia.com/definition/2063/computer-aided-design-cad
https://blog.capterra.com/bim-vs-cad-whats-the-difference/
The Engineering Design Revolutions, David E. Weisberg, 2008 Chapter 15


